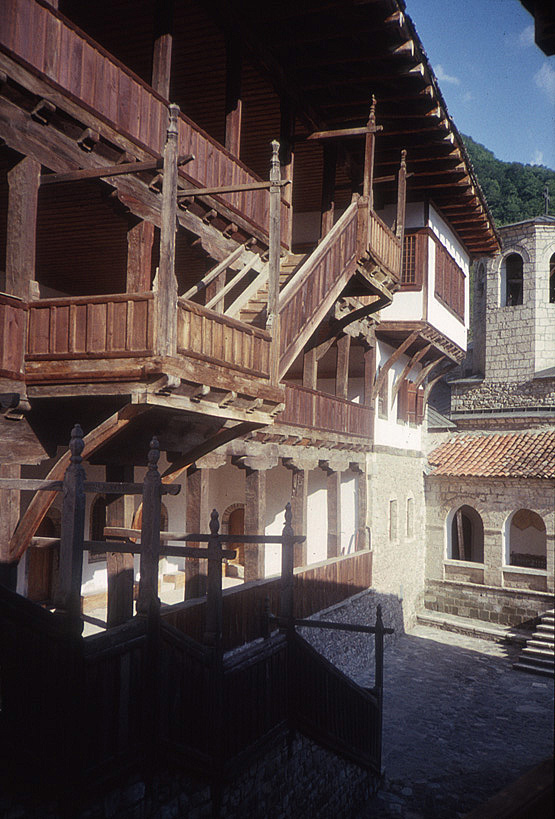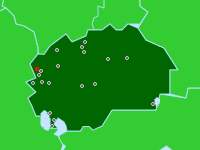

Sveti Jovan Bigorski, Konak Stairs
Radika River, Macedonia
View of the konak (residence) gallery and stair landings, looking south toward the church. The projecting bay beyond the stairs contains a working and sleeping space for the occupants. These projecting areas are constructed using timber framing with light infill and a plaster covering material. Most of the timber posts and beams have simple chamfered edges with a minimum amount of decorative work. Rafters appear to have no special treatment while exposed beam ends are shaped to aid run-off and minimize splitting.
(photo 1991)


