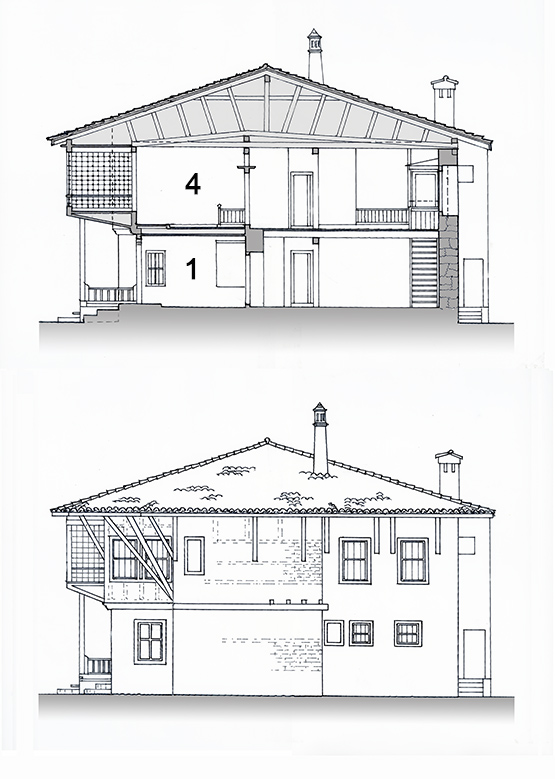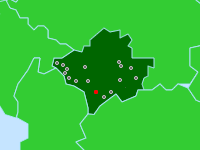

Kuća Šeih Hasanit
(Shtëpia Sheh Hasanit)
Section & elevation
Prizren, Kosovo
The section is cut through the core of the house, as indicated in plan, and shows the entrance (1, ajat), doksat, and central hall on the ground floor, and čardak (4) and projecting minsofa spaces on the upper floor. The timber construction is evident in the roof volume. The elevation indicates aspects of the wall construction, a system of wood frame and adobe brick infill. Angled braces support the overhanging roof eaves.(drawings by author 2016 after preservation institute drawings dated 1955)


