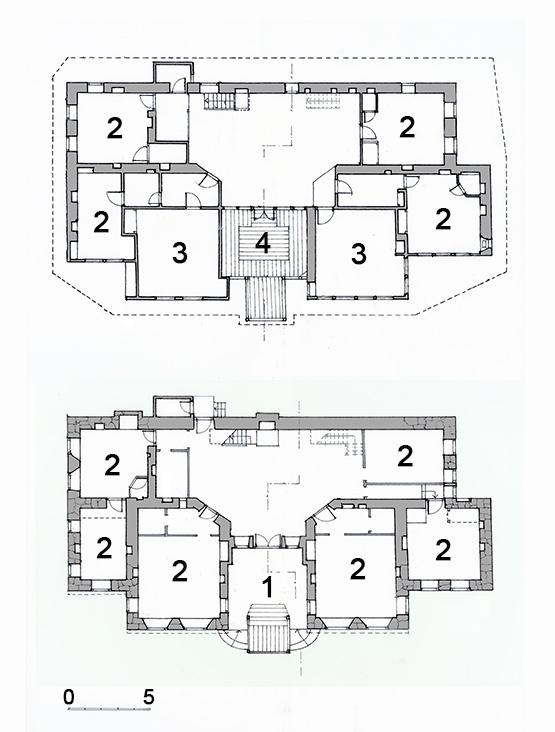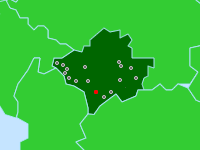

Kuća Šeih Hasanit
(Shtëpia Sheh Hasanit)
Plans of dwelling
Prizren, Kosovo
The rooms of the house are organized around a central hall, with principal rooms oriented toward the garden. Of these, winter rooms are on the ground floor (with masonry walls) and the summer rooms above, of lighter construction. The entry contains a raised doksat, a wooden sitting platform over a masonry base with fountain. Posts support the minsofa above. The upper-level čardak consists of an area with seating and a projecting, raised minsofa (1) ajat, (2) oda, (3) musafir oda, (4) čardak. (drawings by author 2016 after preservation institute drawings dated 1955)


