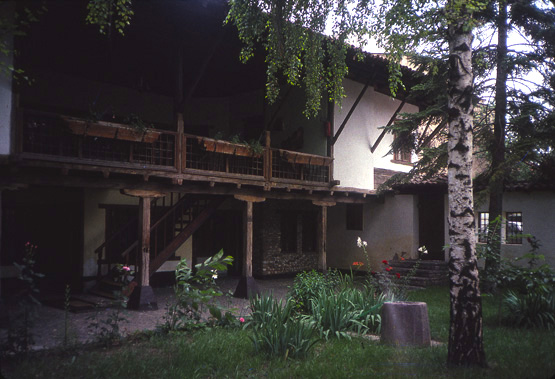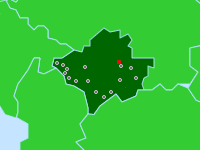

Academy of Sciences & Arts of Kosovo, courtyard of complex
Priština, Kosovo
This 19th century building was originally formed as dwellings for two families with street-facing shops, and was reconstructed (with new materials) for a single use in 1965. The former porches and courtyard were combined and dividing walls removed. The upper level rooms contain operable windows that allow cross ventilation through the structure during the hot summer months. The stepped beams supporting the erker (oriel window) can be seen at the right. Today the Academy has moved to a new building, and this building returned to private use. (photo 1991)


