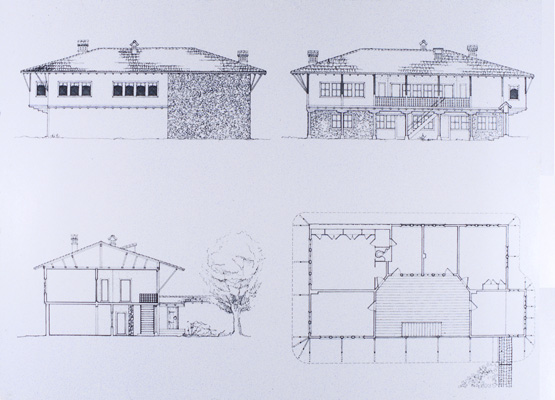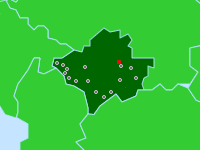

Academy of Sciences & Arts of Kosovo, drawings of restored house
Priština, Kosovo
These drawings show this former double house after its adaptation for institutional use. The building was constructed of thick perimeter walls with one wall that crossed through the courtyard. The upper level walls were thinner and constructed with wood framing, light infill and covered with plaster. The plan shown is the restored upper floor. The ground level had entries to the northern street and the building was divided so that two courtyards existed, each with its own gallery and stair. (drawings by author 1993 from Preservation Institute documents)


