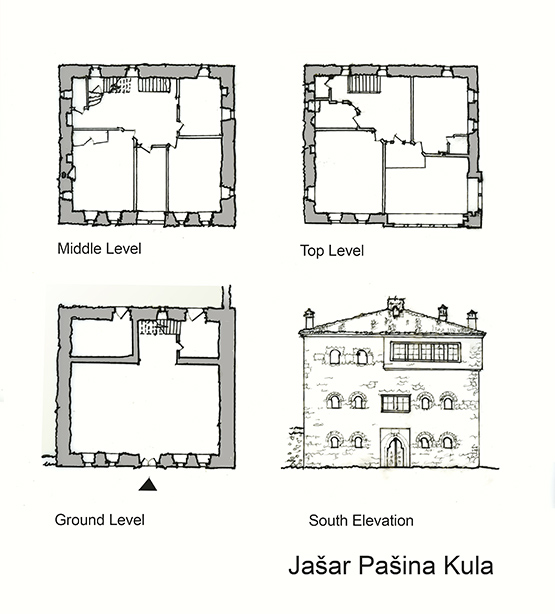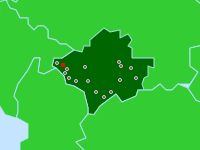

Kula Jašar Pašina, sketch building plans and elevation
Peć (Peja), Kosovo
This urban kula, a fortified tower dwelling adapted from the rural type, is adjacent to a residential property belonging to the same family. The three floors include a ground level typically for storage, with living floors above, joined by an interior stair accessed from the household courtyard at the rear. Intended traditionally for the use of men, the kula has had various uses over time, even as a prison. The use of finer dressed stone for construction, and incorporation of more windows, relates to the urban context of this kula. (sketches by author 2015 from sketches dated 1954 from preservation institute)


