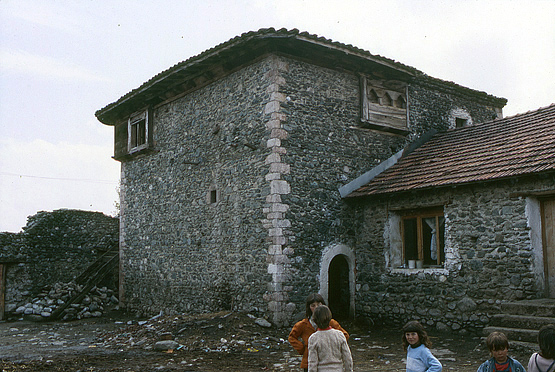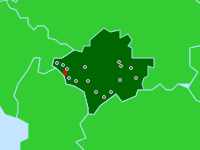

Kula B. Hajdarija, view from compound
Dečani/Junik, Kosovo
The upper wooden projecting element on the left is a continuation of that on the street elevation, the second in the center of the other elevation provides additional light and ventilation. The extended roof line from the street elevation continues around the building and terminates just beyond the second wooden element. The structure that abuts the original kula incorporates more contemporary windows and doors. On the left, an exterior stair, that is engulfed by stones on the ground, rises to the intermediate level to allow access to that level.
(photo 1988)


