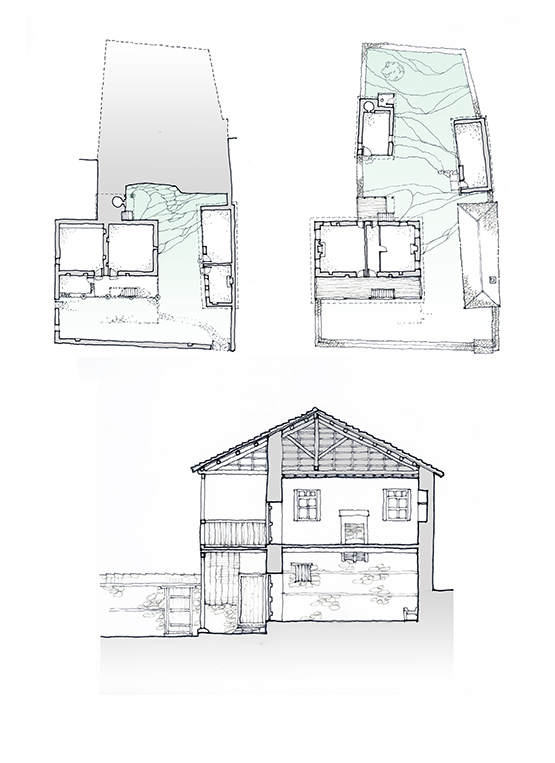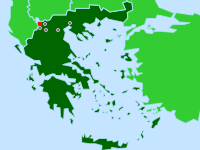

Zographia Nastopoulou house, plans and section
Psarades, Greece
The house is sited at the base of a rising slope, its long elevation and upper-floor porch (tsardaki) facing the lake. The ground level contains service spaces, with living room and guest/sleeping room (ondas and musafir ondas) above. All rooms are accessed from the porches and do not interconnect. Upper rooms acquired cane ceilings and fireplaces in the late 19th century. The tsardaki serve as an outdoor workspace and place for drying fishing nets. Outbuildings house animals, storage, kitchen and baking facilities. (drawings by authors 2016 after Panos Tsolakis circa 1990)


