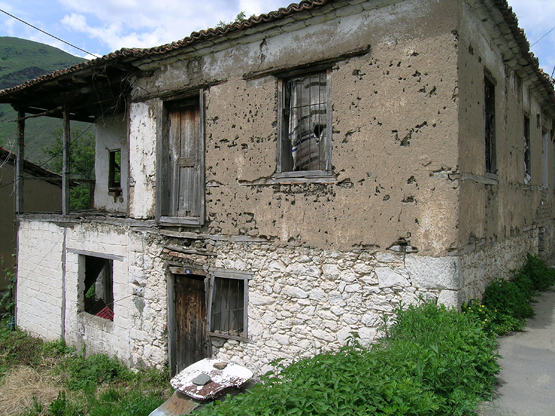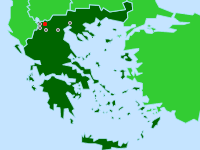

Dwelling 7 with soft brick and plaster detail
Ayios Germanos, Greece
This dwelling had numerous renovations. The corner tsardaki has been infilled on the ground level with concrete block and the upper level railing is removed. The upper door indicates that a connector bridge or walkway was present. The upper floor and tsardaki were originally constructed using wood beams, tightly spaced small diameter (7cm) saplings, with a clay coating as a finished surface. The upper walls were constructed using soft brick with wooden beams (as strapping) at the sills and heads of windows and covered with a plaster coat.
(photo 2004)


