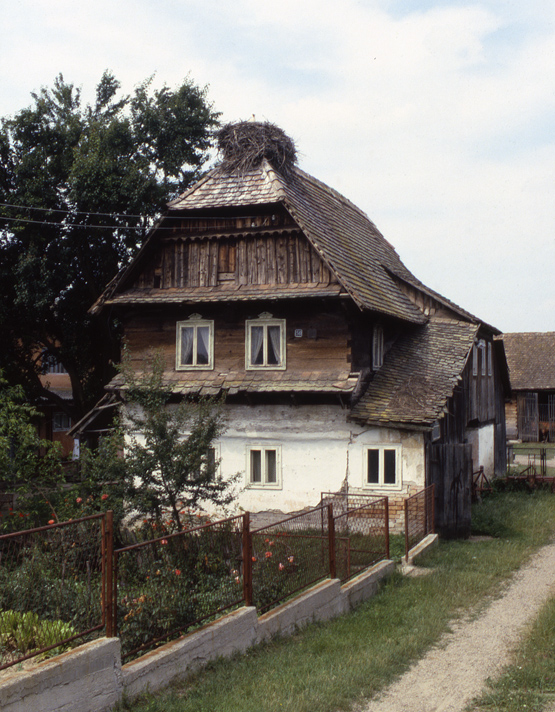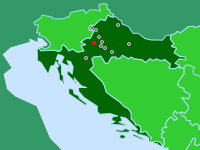

Traditional Čardak Dwelling
Lukavec, Croatia
This čardak has a pent-hip roof to protect the end gable as well as a projecting coping (krović zida) at each level to protect the main floor and loft beams that extend beyond the surface of the walls. The traditional dwellings typically have large timber beams that run from the front to rear of the dwelling along each of the exterior walls and along the central axis of the interior space. Secondary wooden joists and floor planks are set on these. The roof coverings are constructed using clay tiles. (photo 1988)


