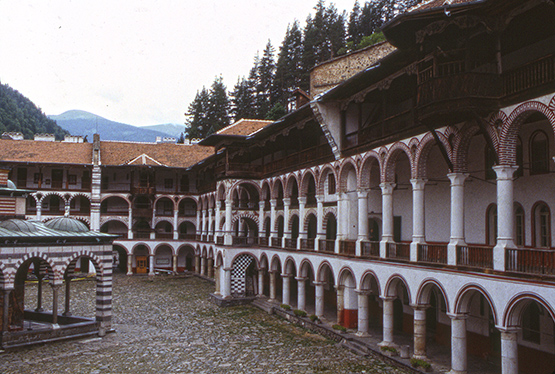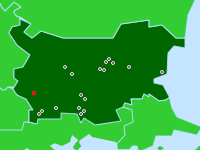

Rilski manastir (Rila monastery), view of galleries of monastic living and working quarters
Rila, Bulgaria
The imposing, four-story residences (konaks), begun in 1833, surrround the church in an unequally-sided quadrilateral, and contain 300 monks' cells, four chapels, the abbot's quarters, a large library, kitchen, and donor's room. The lower levels are built of masonry, including galleries, while the top gallery is built of wood, creating deep shadows, so that the tiled roofs appear to hover above the structure. Projecting bays create sitting porches along the galleries. The porch of the 19th-century church is visible to the left. (photo 2000)


