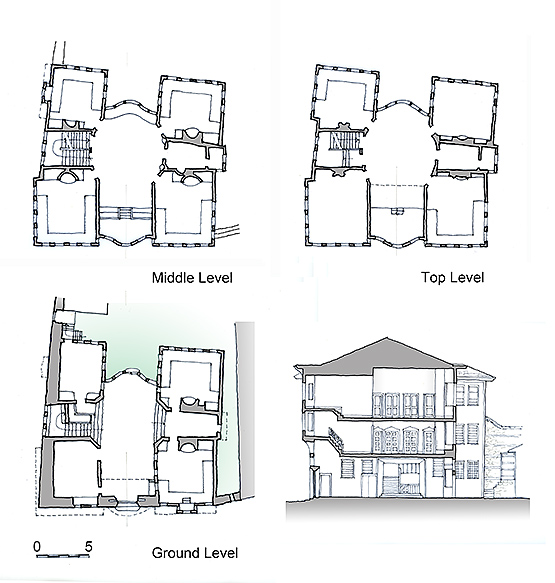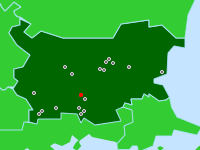

Dimiter Georgiadi kăšta, Plans and section
Plovdiv, Bulgaria
Each level of the house contains four rooms entered from a central hall (hayet). The ground level hall is paved in stone linking street with the rear garden. Rooms on the ground level are a sitting room, dining room, women's work room, and storage room. Kitchen and service functions were located in separate structures in the courtyard. The middle level spaces were more refined, and the richly-decorated hayet was used for gatherings. Raised sitting areas (kiosks) occur on the upper levels overlooking the street. Interiors of the top level spaces were never completed. (drawings by authors 2016 after Péev)


