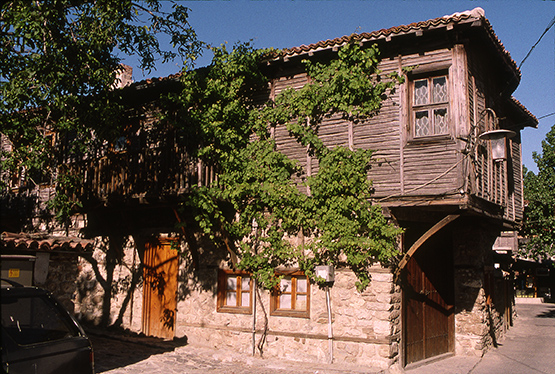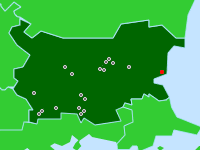

Dwelling with projecting wood framed upper level living rooms
Nesebăr (Nessebur), Bulgaria
This house combines masonry construction for the ground floor and lighter wood frame for the upper floor. A portal opens to the street and secondary doorway on the side, below a projecting wooden balcony. The ground level was typically used for storage and economic activities (typically wine-growing, fishing, or crafts). The upper living floor is clad with a system horizontal wooden clapboards set into vertical posts. The windows fit between the posts.
(photo 2000)


