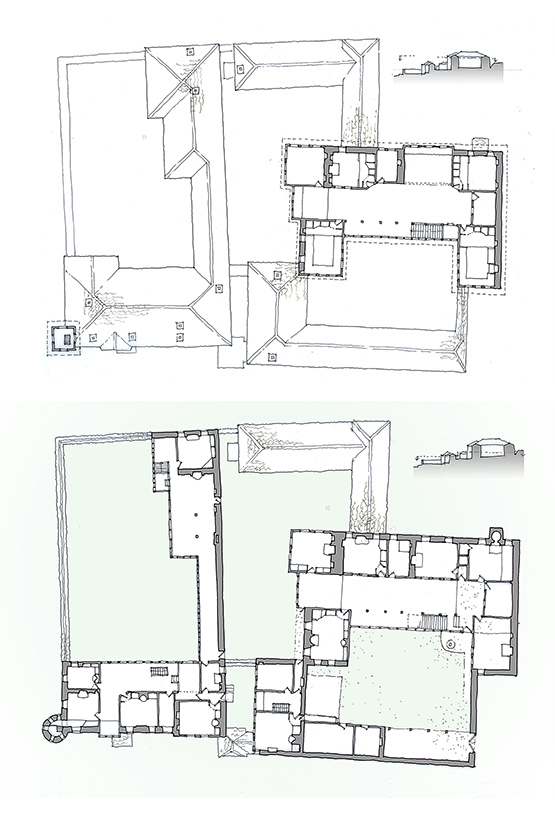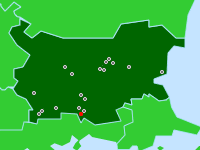

Aguševi Konaci (Aga's Konaks), middle and upper building plans
Mogilica (Mogilitsa), Bulgaria
The konaks, constructed from 1820 to 1843, included family living spaces and service areas. Each konak had a separate gated entrance and internal well. Interior living rooms (коща, koshta) open onto communal open-air potons connected by stairs to the ground level. Within the potons, raised sitting alcoves (пейка, peĩka) overlook the outdoors. A private wing with a large grille-enclosed poton (or chardak), overlooking the first (southern) courtyard, was a (харемлък, haremlăk) reserved for women. (drawings by authors 2016 after G. Labov)


