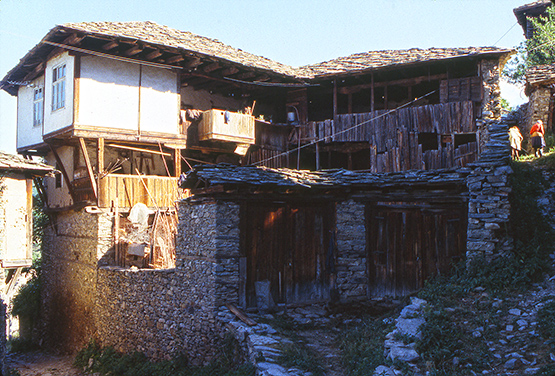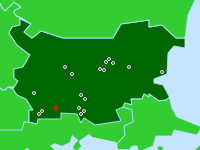

Two traditional dwellings with separate courtyards
Kovačevica, Bulgaria
These paired dwellings likely housed fraternally-related families, a common occurence in Kovačevica. Two entrance gates suggest separate courtyards, but upper-level potons appear connected. This view reveals the mixed construction: stone lower floors and north-facing walls, with timber frame for open potons and enclosed rooms oriented to sun and view. Heavy stone panels (slabs) clad the roofs.
(photo 2000)


