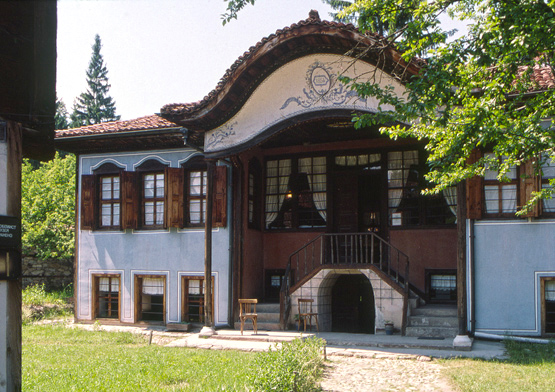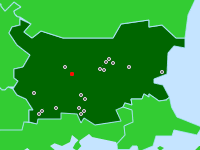

Lyutova kăšta, view from courtyard entry
Koprivštica, Bulgaria
This late revival dwelling was constructed in the 1850s and has a 'broken' symmetry layout. The center stairway provides entry down into one level or up by a pair of stairs that rise to the central hall (salon). The salon ceiling has a circular design that extends to the side walls. Each of the rooms on the upper level is entered through the salon and is a different size. A window seat and offset door form the far end of the salon. The entry porch is covered by a broad, curved (yoke-shaped) roof, eaves, and fascia that are supported by a pair of thin columns.
(photo 2000)


