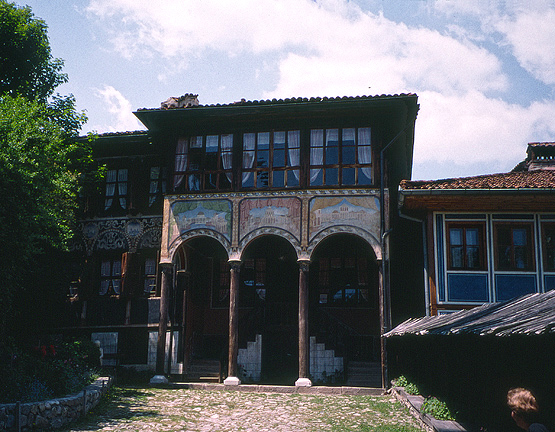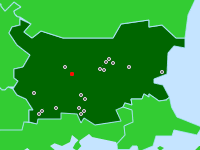

Oslekova kăšta, view from courtyard
Koprivštica, Bulgaria
The Oslekova kăšta, constructed in the 1850s, represents the late national revival period of traditional dwelling architecture. Koprivštica had become a wealthy town and a center of resistance to the Ottoman powers. The dwelling was conceived as a symetrically organized composition but Nenčo Oslekov was not able to purchase the property to the right. The grand dwellings of this period replaced the čardak space with a central salon with glazed openings on each level. The building design is attributed to Usta Minčo and murals by Kosta Zograf, both artisans from Samokov. (photo 2000)


