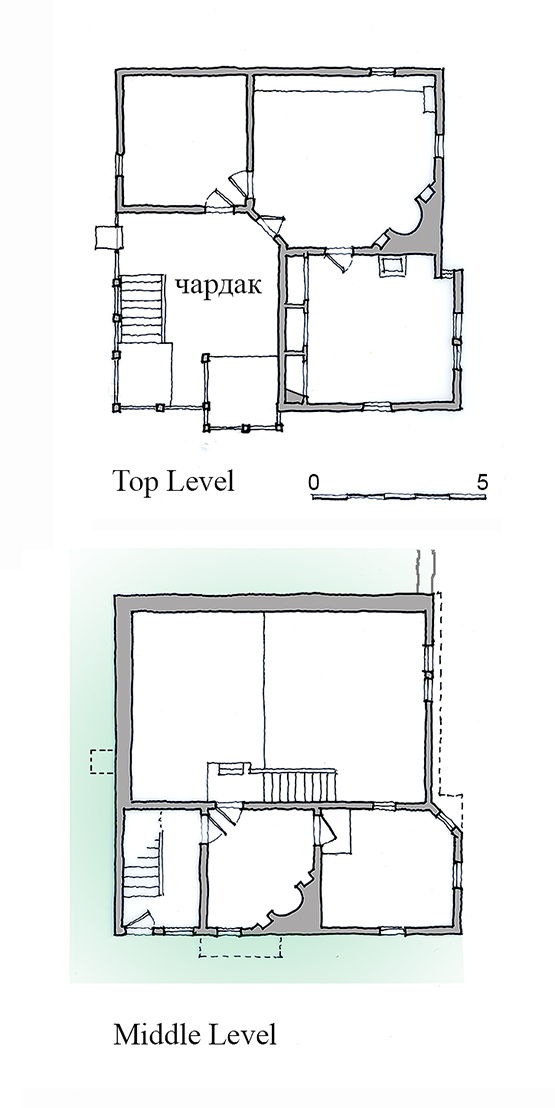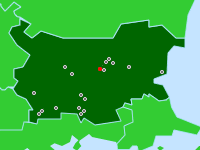

Kăšta na Dončo Popov (Doncho Popov house), drawings
Boženci (Bozhentsi), Bulgaria
The middle level of the house includes spaces for the wool business with fireplace and a mezzanine open to the shop below. The top level, reserved for family life, is accessed from the middle level. The chardak (čardak) is a living space articulated with raised sitting platforms (one above the stair and a projecting minsofa). The kăšta, or hearth room, is used for food preparation and daily tasks. A living room with cabinetry opens from the kăšta, and a storage or sleeping room completes the plan. (drawings by authors 2016 after Todor Zlatev c. 1958)


