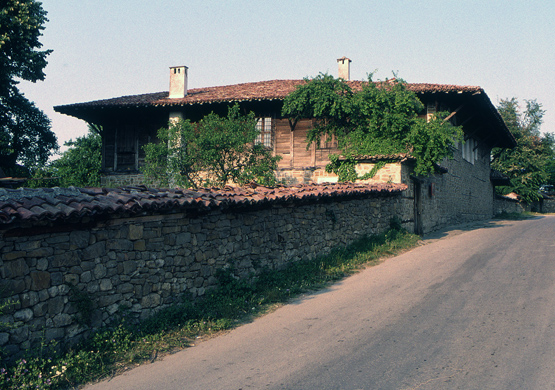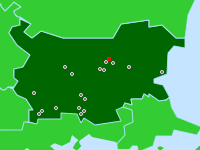

Konstancalieva kăšta, view of west elevation from street
Arbanasi, Bulgaria
The south-facing street wall contains an entry for guests to the site and dwelling. Just within the wall is a recessed opening that gives access to the vestibule and stairway leading to the guest reception room above. The upper space to the left contains the reception room with a recessed hearth that is vented through the exposed chimney. The upper level space on the right, partially covered by the foliage, is a guest sleeping room that was also used as the family winter room.
(photo 2000)


