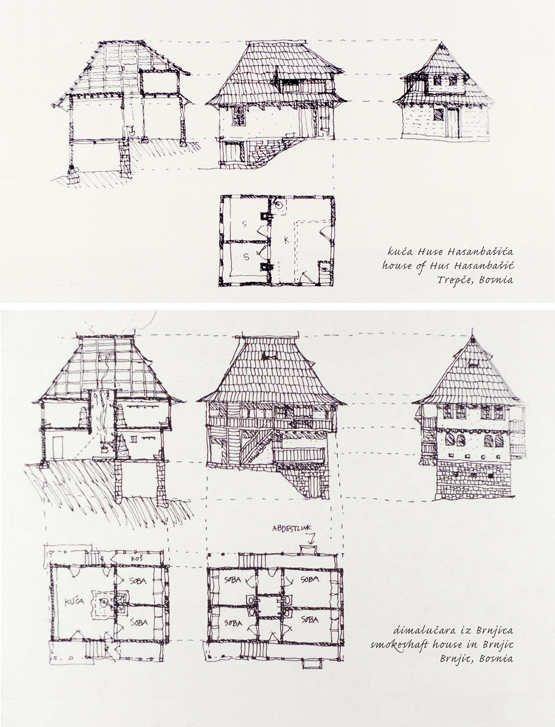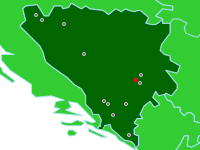

Sketches of traditional dwellings
Bosnia
These houses are of the Dinaric type in form, siting and wood construction, expanded to house extended families. The upper example includes a hearth room for cooking and gathering (the kuća), two private living rooms (sobe), and an attic čardak. The lower example has two full floors with six sobe, and a central shaft that draws smoke from the open hearth in the kuća to the attic, where it escapes via roof vents. The sobe are heated by ceramic stoves, vented through the central shaft. Both examples have accessible storage cellars. (sketches by authors 1987 from research documents)


