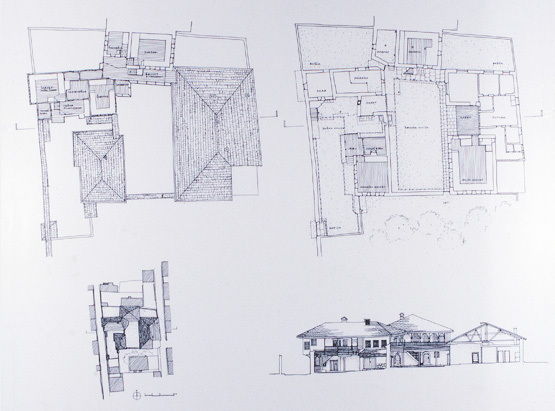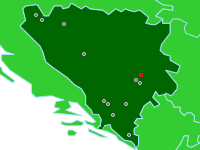

Drawings of Svrzina kuća
Sarajevo, Bosnia
These drawings, developed from more detailed documents, illustrate the buildings and open spaces that make up the complex. The two courtyards (with their long axes north-south) are paved with cobblestones. The two storey buildings contain the selamluk (men's section), on the left of each plan, and the haremluk (women's section), on the right of each plan. Although these sections touch one another, access to the family courtyard is only reached through a single passage (araluk). The narrower courtyard (men's courtyard) is entered from the street. (drawings by authors 1993; data from Sarajevo City Preservation Institute)


