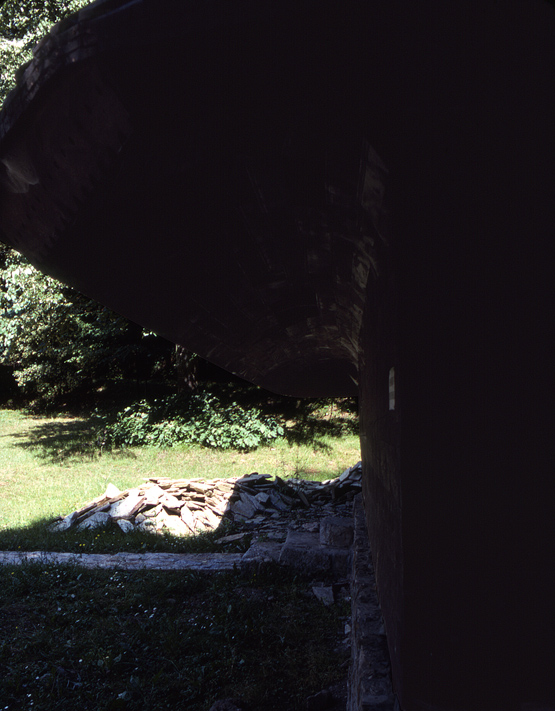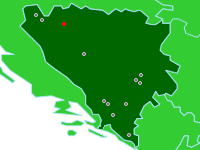

Chapel of Sveti Nikolas
View of Vaulted Soffit
Jelićka, Bosnia
The soffit between the roof overhang and walls is formed using specially shaped planks that are supported by purlins above. The planks, that run parallel to the walls, form a curved surface. The cross-section of each of these planks is shaped as a wedge; the narrow edge of the wedge fits into a groove cut into the wider edge of another plank to allow each plank to interlock with the next. The cross-section of these wedges reveal that they are radial cut to assure dimensional stability as expansion and contraction occurs.
(photo 1988)


