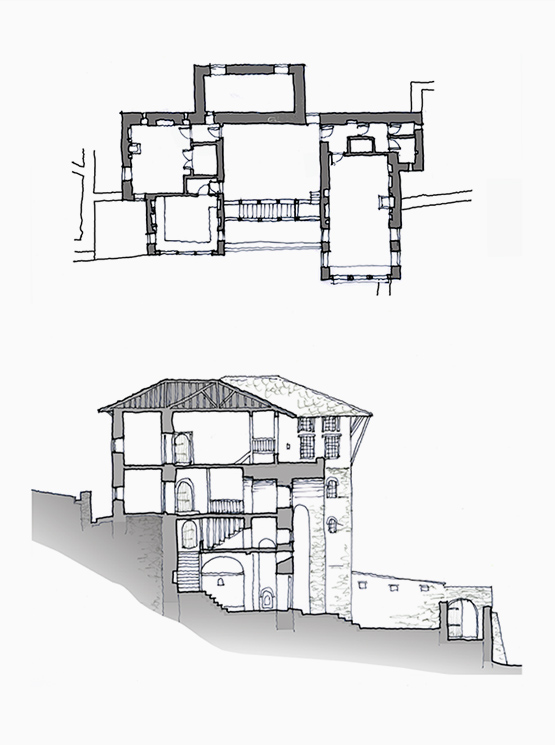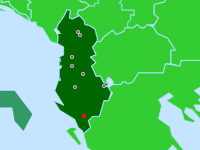

Banesa e Zekatëve
House of Zekate family
Top level plan and section
Gjirokastër, Albania
This large residence comprises four floors, the lower two built against the slope and used for storage and service functions, with living floors above. The rooms of the top floor, positioned above the dwelling's two "towers" are the most open and elegant, while the space between them is covered but open, a divan for gatherings and outdoor living in fine weather. A raised platform, the çardak, sits atop the stair landing of the floor below, a special lookout over the descending slopes of the town and valley beyond. (drawings 2016 after multiple sources)


