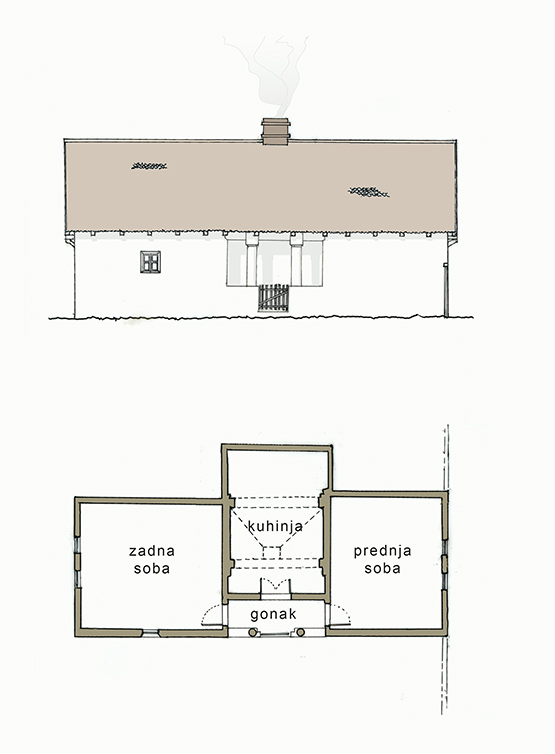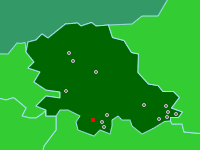

Stara kuća (ul. Šumaska 29)
Drawings of plan and east elevation
Ogar, Vojvodina
The house consists of three rooms and a small entrance porch (locally called the gonak). A kitchen with open hearth and overhead chimney is flanked by front living room facing the street, and rear work room. The gabled roof is clad with clay tiles.
(drawings by author 2015 from base drawings by preservation institute)


