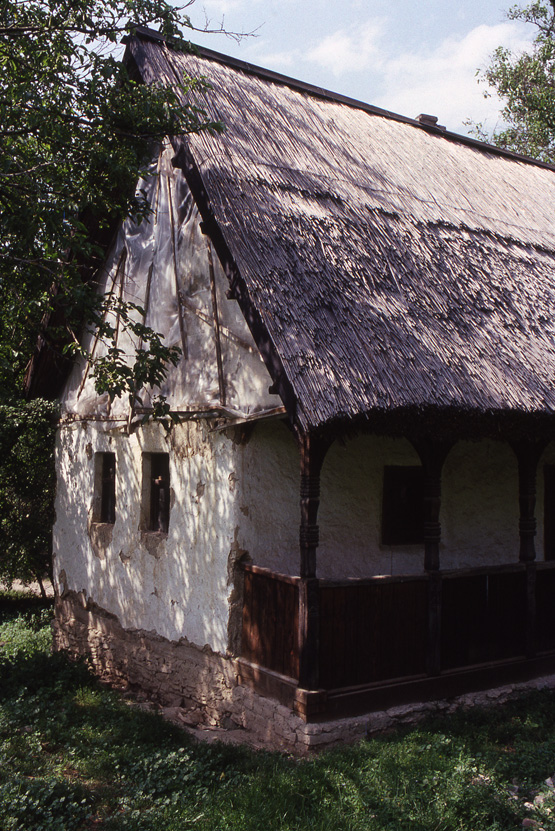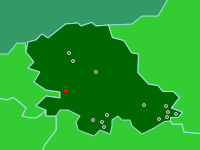

Savić Farmhouse Rear facade
Neštin, Vojvodina
The rear facade was still under restoration in 1991 allowing a view of the stone and brick substrate for the exterior wall. The survey drawings are unclear whether the cabled attic area was naboj (rammed earth) or a combination of naboj and wood. The drawings seem to indicate that there were two small openings to the attic space in this south facing facade. The clear protective plastic in the photograph shows that the naboj surface extended well up into the gable area.


