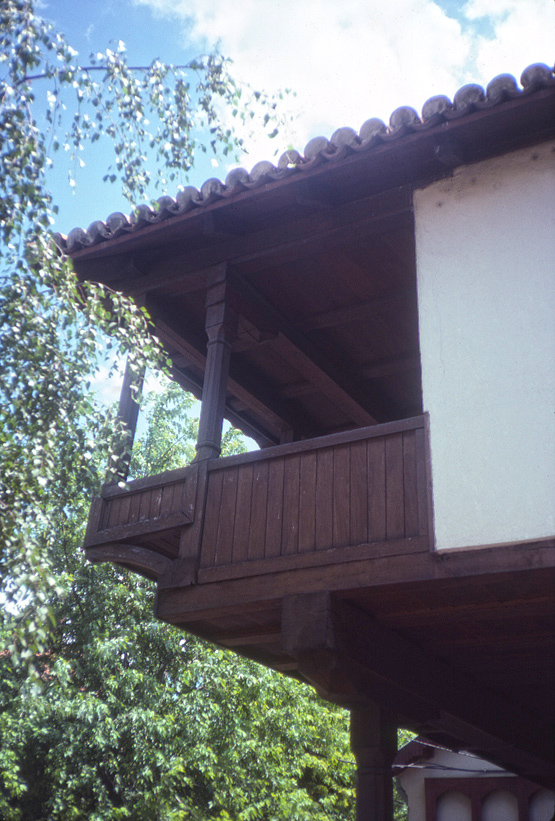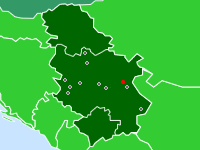

Radul Begov Konak, čardak corner detail
Zaječar, Serbia
The wooden structure for the upper level gallery, čardak, and extended roof is revealed in this view. The enclosed portion of konak is larger on the upper level and the upper wall extends further to the front. The floor timbers of the upper level return to the wall structure beyond view on the right. The upper level gallery is supported by a set of timber joists that cantilever over a major beam supported on columns. The roof is supported on the outer edge by posts that rise from the cantilevered edge of the gallery and the extended edge of the čardak.
(photo 1991)


