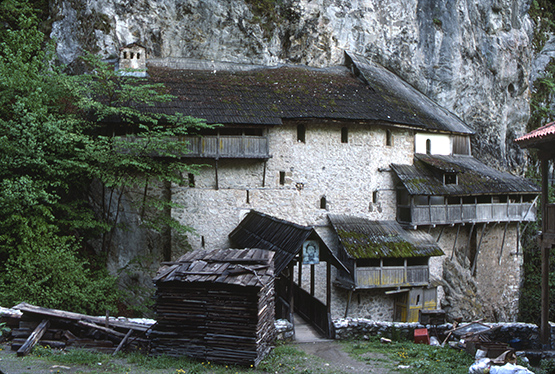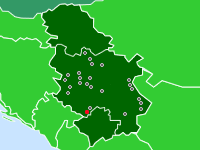

Manastir Crna Reka, from entry court
Ribariće, Serbia
A wooden bridge across the river provides access to the monastery at the second of four levels. Monastic cells are located at this level and below, while the church is one level above, and a kitchen and refectory at the top floor, all connected by interior stone staircases. Construction is primarily of masonry and set against the cliff face. Timber members frame floors and roofs, as well as the open balconies at each level. A more recent konak (residence), its edge at the far right of the photograph, is located on the arrival side of the bridge.
(photo 1988)


