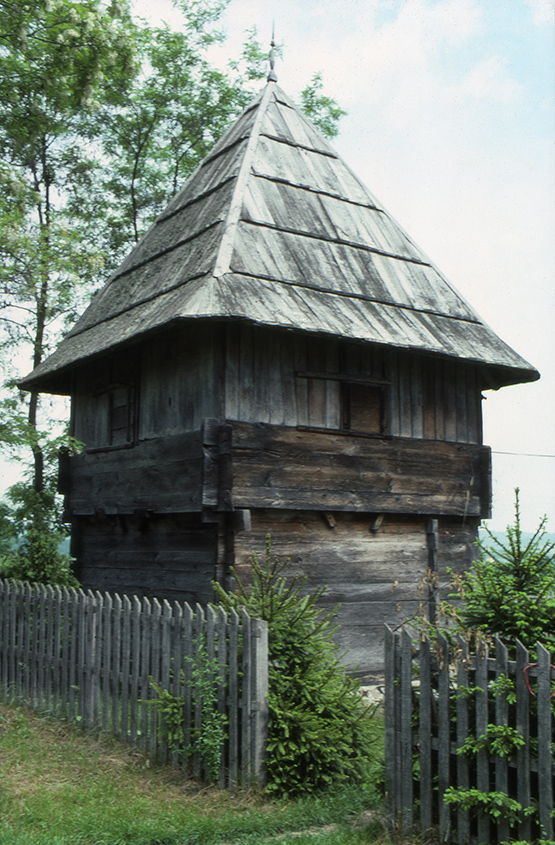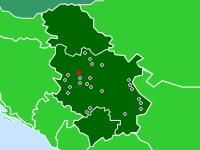

Gavrovića Čardak from rear
Pranjani, Serbia
The chardak is built entirely of wood, its walls of horizontal plank with interlocking corners, and a Dinaric-type roof clad in wooden shingles. The upper level projects slightly outward, and has a partial wall of horizontal timber, with vertical planking above. Openings in the vertical planking allow for view and fresh air in fine weather. The openings in this view are covered by panels that may be removed by those within the upper level space. The bottom course of the shingled roof flares outward to protect the walls and openings.
(photo 1988)


