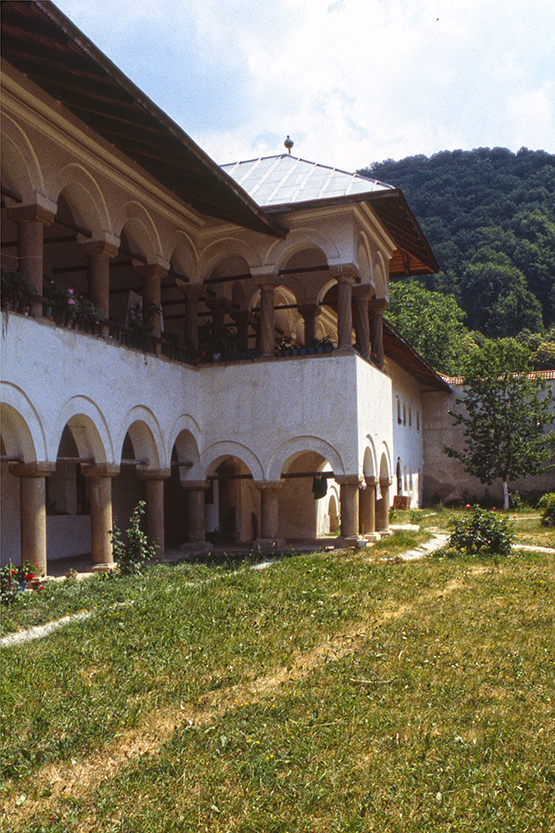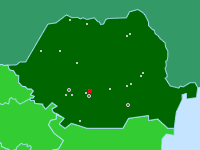

Mănăstirea Horezu,
monastery complex
Horezu, Romania
The monks' quarters are largely housed in the less ornamented structure that forms the north side of the compound. Open galleries with semicircular arches with timber tie-beams line the long façade at both of the two levels, including the porch that projects at the center. Each monk's cell is entered from these galleries. The construction is consistently of plastered and limewashed masonry, with carved stone for columns and capitals. The roofs are wood framed.
(photo 2000)


