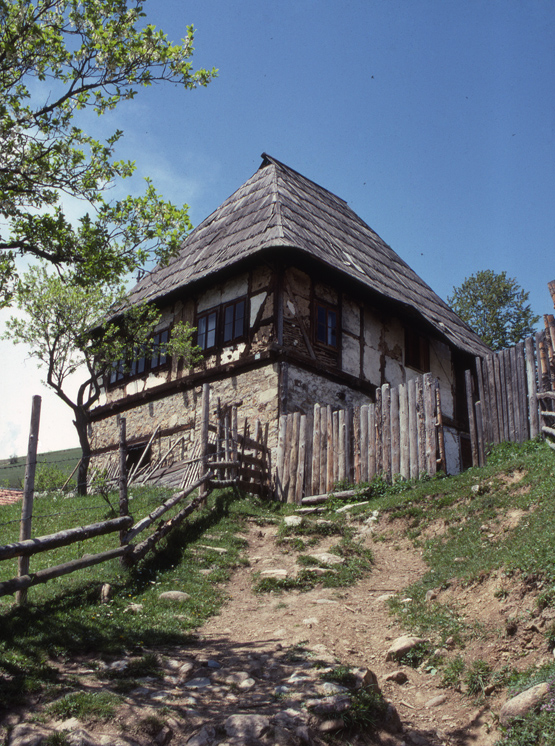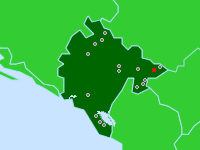

Traditional kuća viewed from the entry path
Rožaje, Montenegro
The kuća has the typical roof profile of the dinaric dwelling. The lowest level, built into the sloping terrain was constructed of stone walls and its interior was divided into separate rooms to store food, tools, and house animals. The upper level was constructed with timber framed walls with wattle and daub infill covered with plaster. The living floor of the house has several windows, evidence of multiple rooms within. The roof was timber framed with wooden shingles. (photo 1988)


