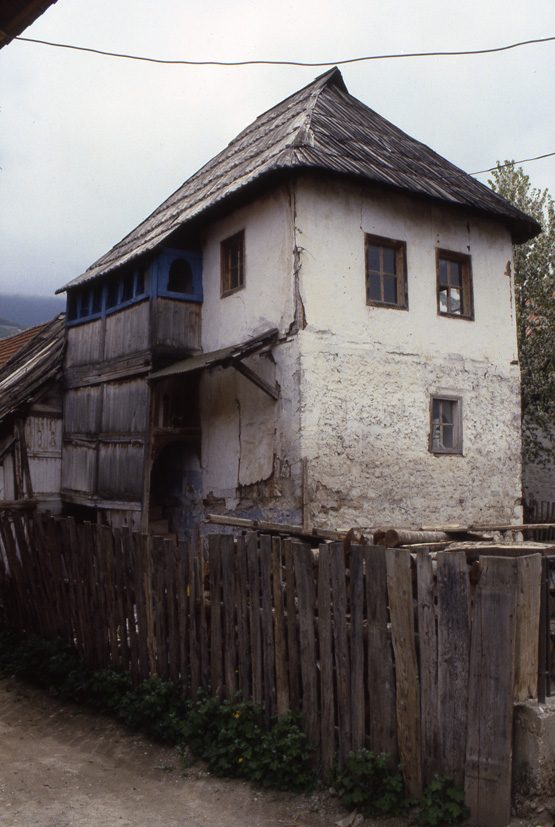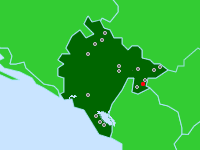

Stone and bondruk house
Plav, Montenegro
This dwelling is typical of stone and wood frame construction that uses lighter infill to make exterior walls. The ground level is normally constructed above a masonry foundation used as a root cellar. Upper walls are constructed using lumber studs and areas between are filled with woven branches (wattle) and clay daub or soft brickwork. An exterior plaster coat was applied to seal the surfaces. The wood-enclosed stairs lead to the main living levels and gallery. One can see that the wood studs are notched to lock the finish surface to the wood frame. The wooden hipped roof is typical in the region. (photo 1988)


