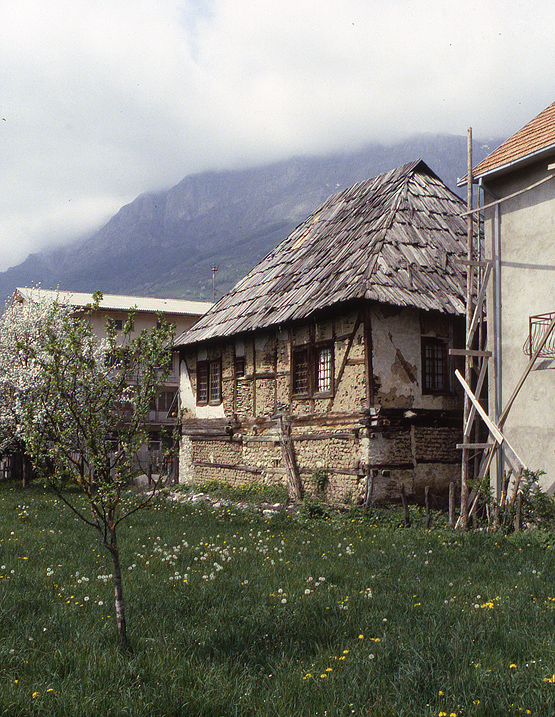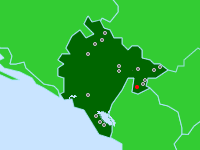

Traditional Dwelling 2
Gusinje, Montenegro
This traditional kuća has ground level walls constructed of soft brick with wooden reinforcing bands for stabilization. A pair of timber sill plates at the top of the walls tie the wooden floor framing together. The construction of the upper level walls can be seen as timber framing and wattle and daub infill that is covered with a plaster coating that was heavily damaged at the time. The neighboring buildings are of modern concrete framing and slabs with infill walls of hollow clay tiles covered with cementitious plaster.
(photo 1988)


