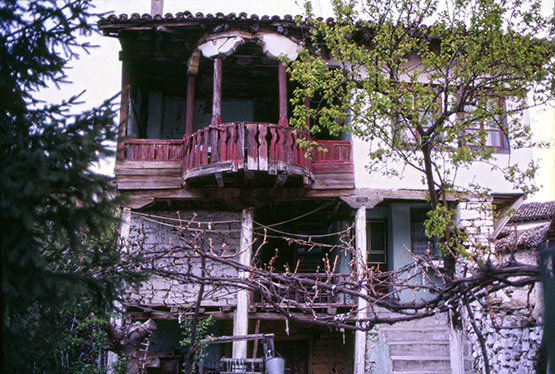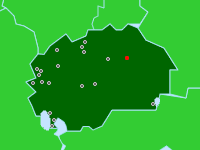

Kuќa 1 with čardak
and curved extension
Štip - Novo Selo, Macedonia
From the courtyard it is apparent that the house has two living floors above a partial basement. An entry stair leads to a lower porch, and tall wooden posts support the bolsters and beam for the top floor. The chardak elements are constructed of wood, painted red, and the projecting divanhana has slender columns with ornamental bolsters formed of wood with a white plaster coating.
(photo 1988)


