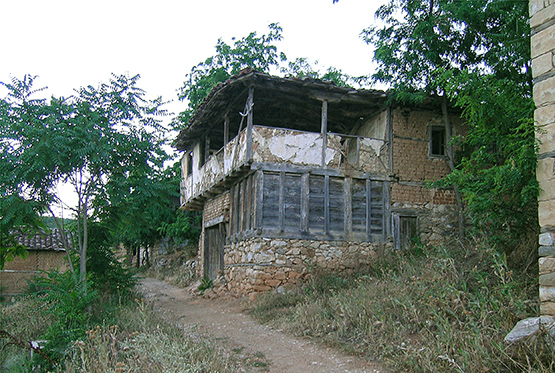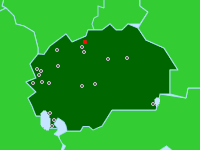

Traditional Dwelling (kuќa)
with granary (ambar)
Skopska Crna Gora
Čučer, Macedonia
The ground level of this farmhouse incorporates an elevated granary constructed with timber posts and planed planks as infill panels to support the grains within. The čardak of this house is positioned in the corner for optimal orientation. A large portal opens directly to a village path. Lightweight brick infill is used for the upper level walls which were covered with a plaster coating.
(photo 2008)


