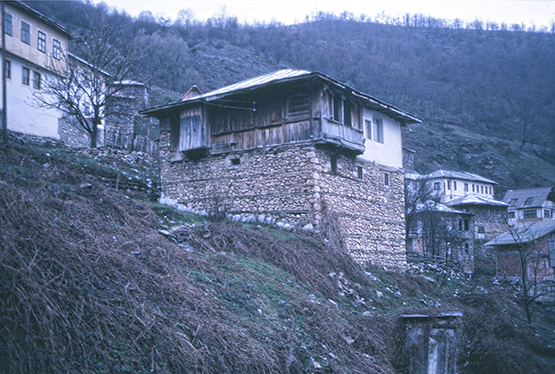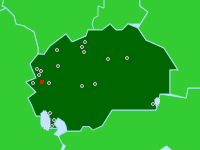

Typical Village House
Gari, Macedonia
As with the Serafinofski house, thick stone walls reinforced with horizontal wood bands fit this traditional Mijak house to the steep slope and form its ground level. The south-facing parts of the upper floor are of lighter wood frame-and-infill construction, and incorporate a chardak space with shuttered openings. A slate-clad pyramidal hip roof caps this cubic dwelling.
(photo 1988)


