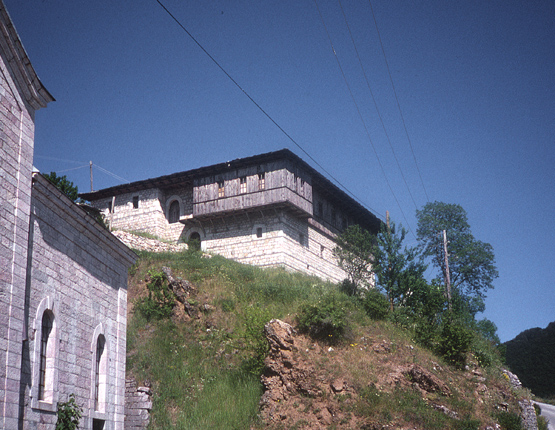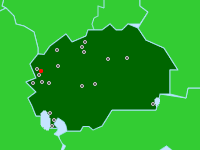

Traditional dwelling 1
Kuќa 1
Galičnik, Macedonia
The dwelling sits beside the church of saints Peter and Paul. This dwelling has three levels. The coursed stone is reinforced with horizontal bands of wood that connect to interior bands by wooden cross pieces. The lowest level of the house was used for animals with separate rooms for storing food. The intermediate level contained rooms for living and the upper level contained the kitchen and common space. The common space is wooden framed and the projecting areas are referred to as čardaci (chardaks). The roofs were traditionally covered with stone panels. (photo 1991)


