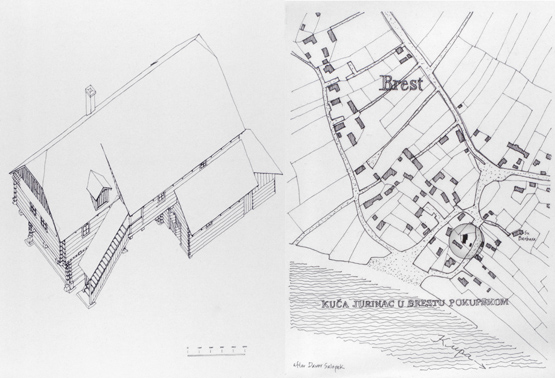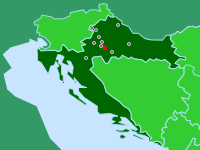

Kuća Jurinac, axonometric & site plan
Brest Pokupski, Croatia
The Jurinac house is part of a zadruga, or small grouping of houses originally formed by related families who farmed collectively. The terms čardak and katnica are used in this lowland region to describe two-story wooden houses with raised living quarters that evolved for protection from seasonal flooding. Often the ground level walls were constructed using dressed logs and the upper level planks. (drawings by authors 1993-94, after plans and sections by D. Salopek, 1978)


