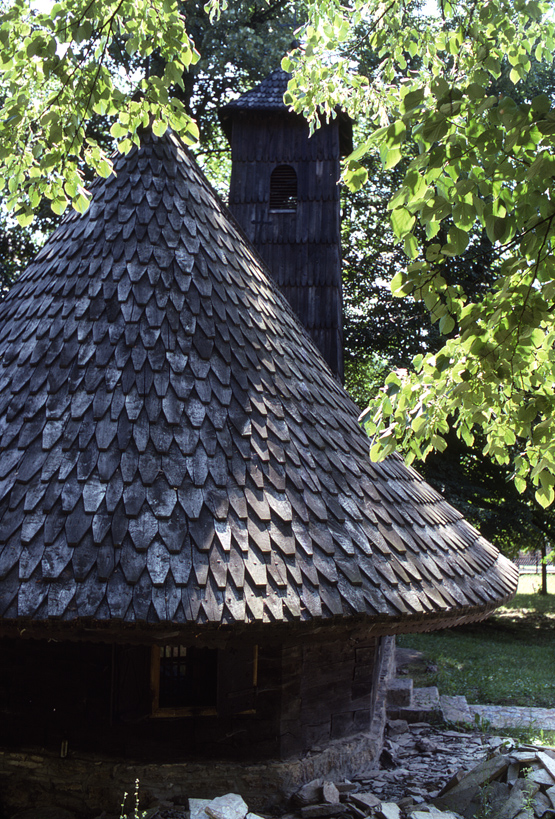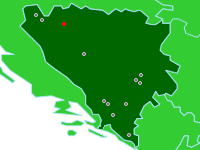

Chapel of Sveti Nikolas
View from east
Jelićka, Bosnia
The eastern end of the chapel apse is constructed as a polygonal form with shorter timbers joined together using dovetailed interlocking joints. The steps leading to the side (north) entrance to the nave can be seen. The wooden shingles appear to be oak and the roof form has a variable pitch to extend the roof beyond the walls. A sloped fascia covers the extended structure.(photo 1988)


