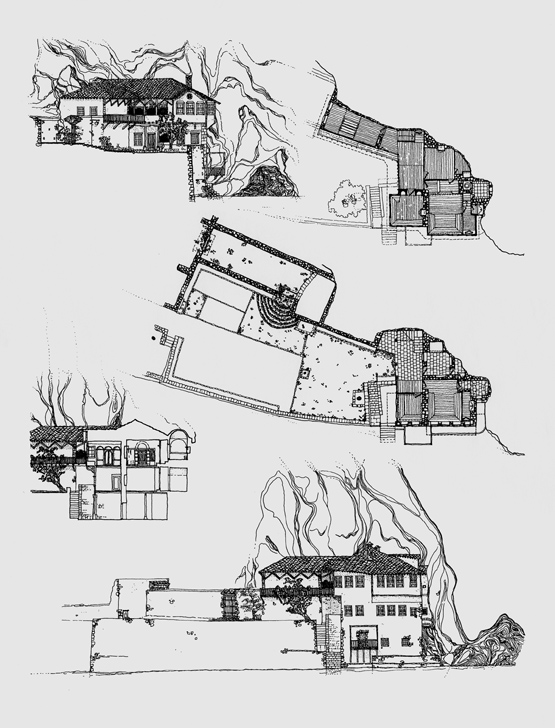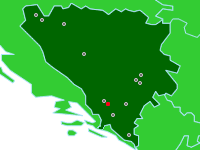

Drawings of Tekija
Blagaj, Herzegovina
The plan, section, and elevation views of this monastic building show an extraordinary fit between building and site. Finely crafted interior spaces provide ritual, guest and bathing accommodations, and include a mausoleum for a legendary shiekh. Courtyard spaces complete the setting.
(drawings by authors 1993, data from the multiple sources at Bosnian Preservation Institute, Sarajevo and Mostar)


